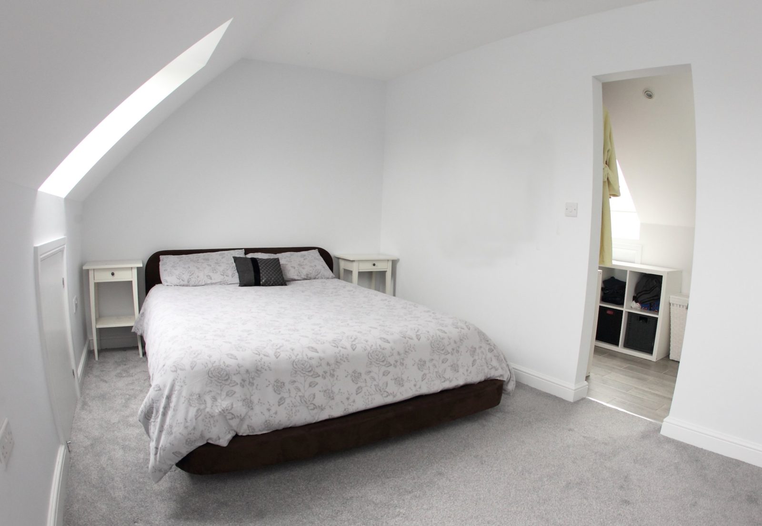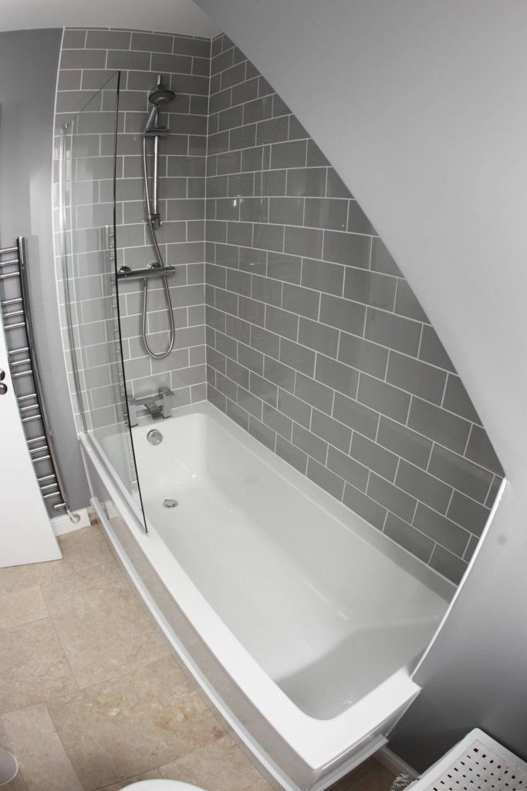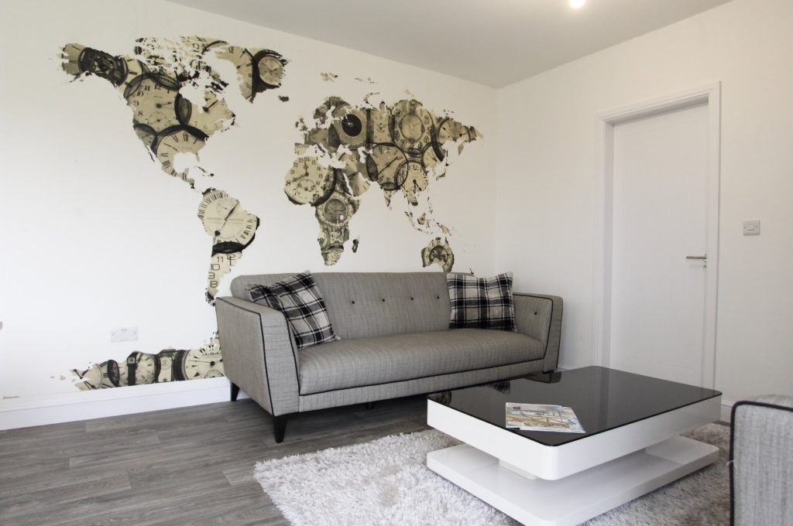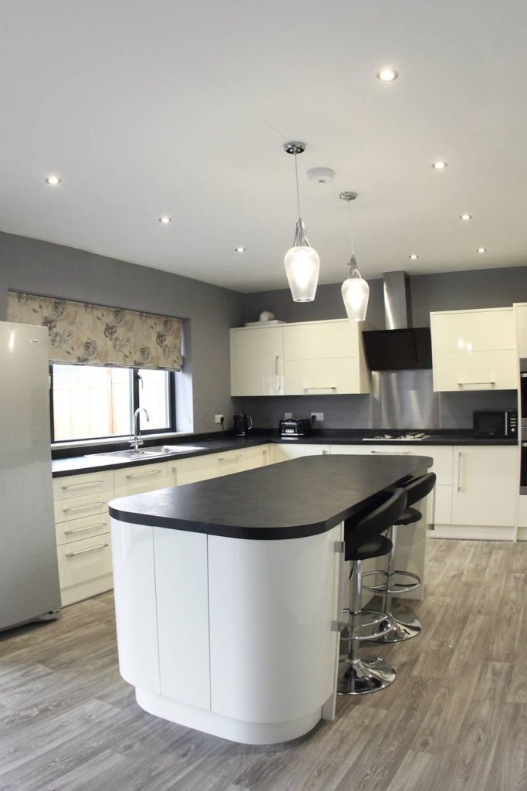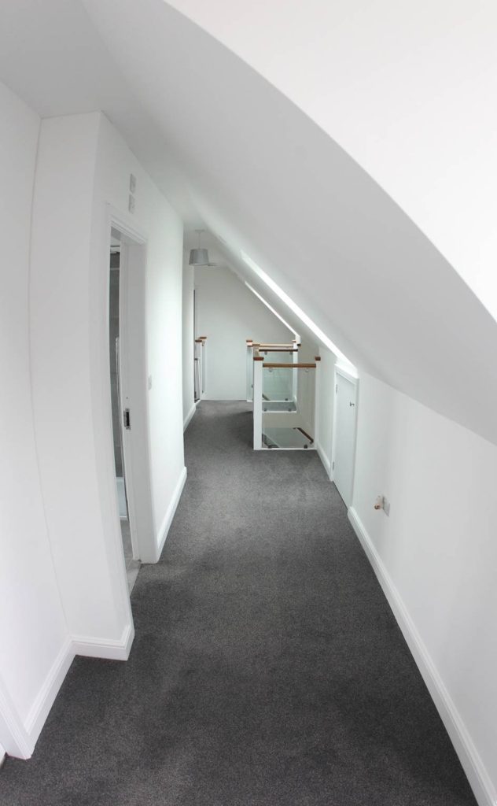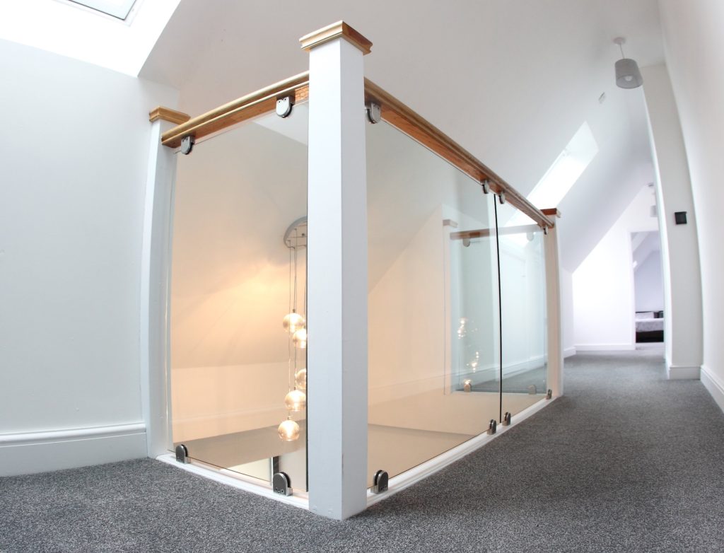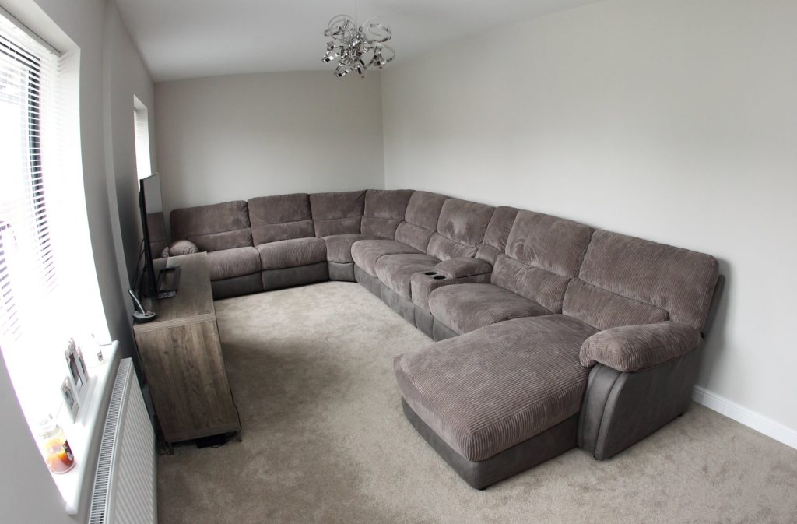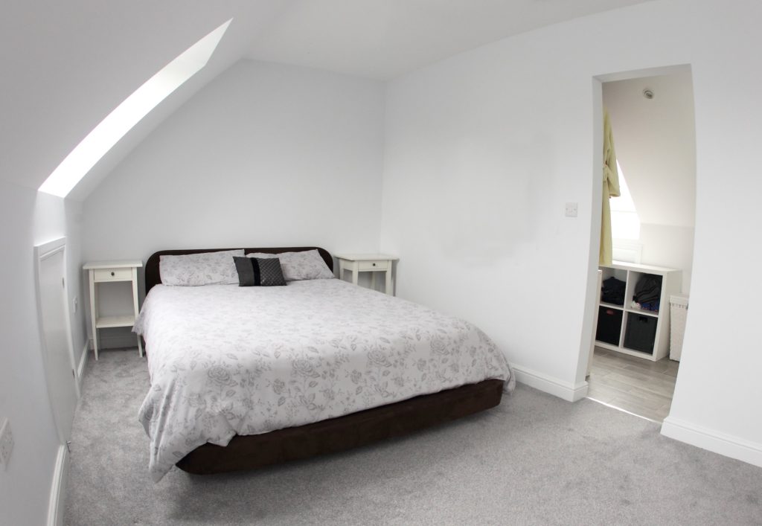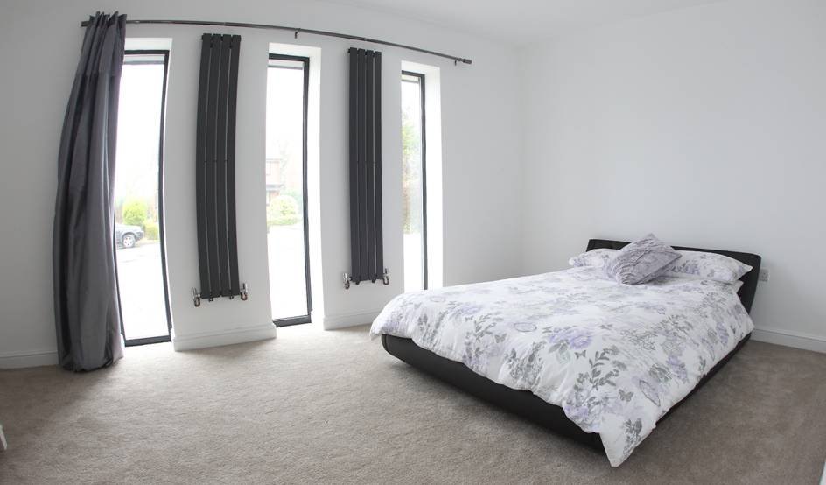Renovation of a dorma bungalow in Long Riston, East Yorkshire.
In need of modernisation, this property has been entirely renovated, moving rooms around and using open plan areas throughout making this a beautiful family home.
Starting life as a 3 bedroom dorma bungalow with an extra room used as a study, the house has been extended to provide an entrance hall with mezzanine landing and new staircase, lounge, large kitchen and dining area, playroom and guest bedroom with en-suite on the ground floor.
On the first floor, there are 4 additional bedrooms, two en-suite, a family bathroom and large landing area.
New windows and doors have been installed throughout the house. Bi-folding doors lead to the south facing garden and Velux windows on the sloping roof (include rain sensors) and the decoration is light and airy with a minimalist feel.
Outside a new garage was built and the garden has been landscaped front and rear.
